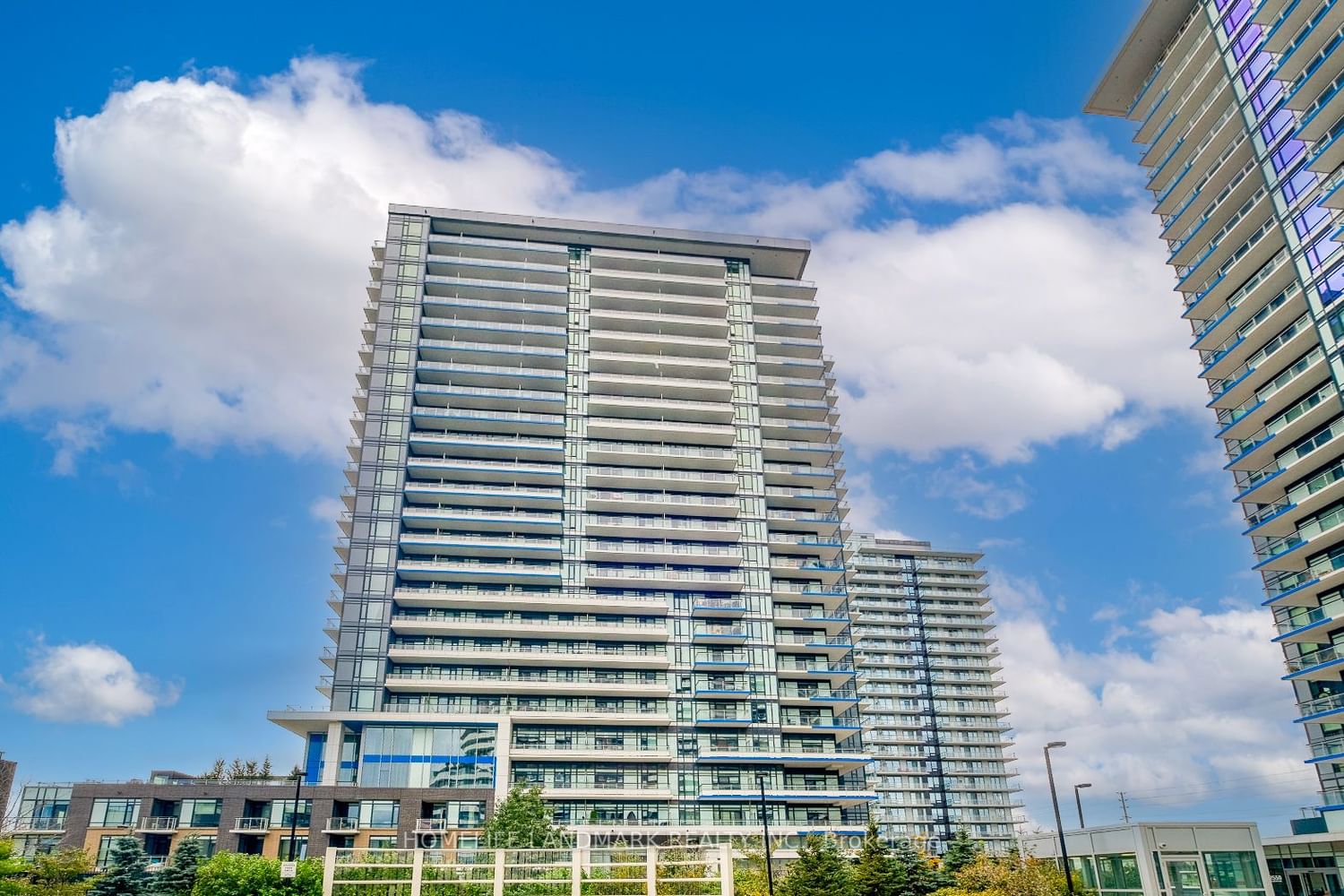$718,000
$***,***
2-Bed
2-Bath
800-899 Sq. ft
Listed on 12/2/23
Listed by HOMELIFE LANDMARK REALTY INC.
Gorgeously Upgraded 2 Br W/ 2 Full Washrooms In The Desired Erin Mills Area! 860 Sq.Ft W/ 9 Ft Ceilings! modern and open-concept floor plan, south facing corner unit bring in abundant natural light through foor-to-ceiling windows. Freshly paint, Custom Cabinetry(new), Large Centre Island, Ceramic Backsplash, Ss Appl & Under-Mount Lighting! Large Wraparound Balcony With A Lovely View! Walking Distance To Erin Mills Town Centre, Walmart, Public Transit, Schools & Restaurants!
Minutes Drive To Hwy 403, Credit Valley Hospital And Go Station. 24 Hours Security, Gym, Indoor Pool, Party Room & More!
To view this property's sale price history please sign in or register
| List Date | List Price | Last Status | Sold Date | Sold Price | Days on Market |
|---|---|---|---|---|---|
| XXX | XXX | XXX | XXX | XXX | XXX |
W7336672
Condo Apt, Apartment
800-899
5
2
2
1
Underground
1
Owned
6-10
Central Air
N
Brick, Concrete
Forced Air
N
Terr
$3,014.80 (2023)
Y
pscc
1008
S
Owned
Restrict
General Property Management
12
Y
Y
Y
$583.59
Bbqs Allowed, Bike Storage, Concierge, Exercise Room, Party/Meeting Room, Visitor Parking
